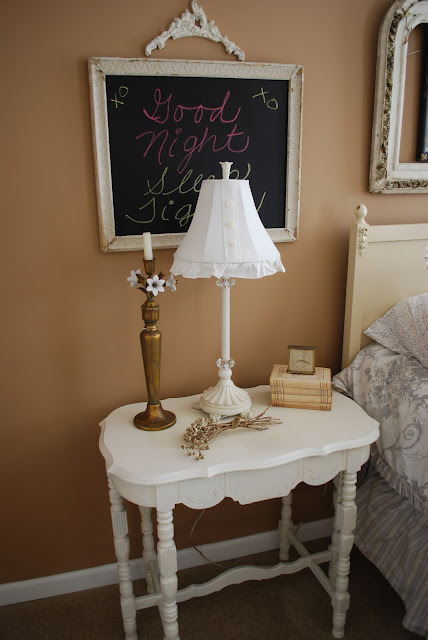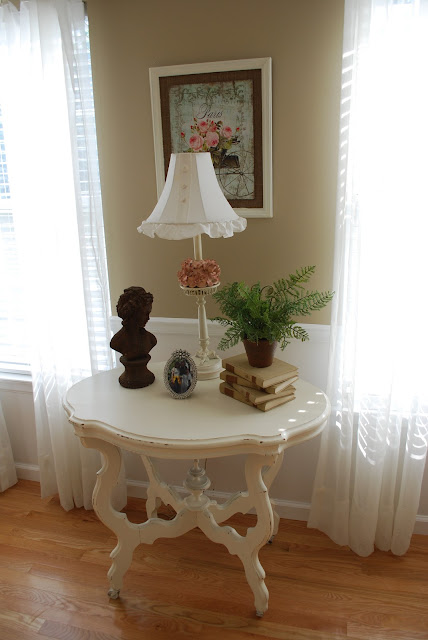So when our friend Susan told us that she was renovating her pool house I
pictured the typical, safe beach theme that everyone uses. You know
it what I'm talking about; the fish, the shells, the aqua color on the walls,
fake surfboards, Hawaiian flowered bedding, etc. Boy did I guess
wrong! She managed to create a multi functional open space that is both
comfy and stylish by using a little creativity and some color common
sense. As soon as I walked into the space I thought, "My customers
are going to love what she did!"
Not only does Susan make awesome décor, gifts, and jewelry for our
store and for her website (Knollwoodlane.com), but apparently she can decorate
like a pro! Who knew??
Above is the outside. Gorgeous.
Below are 2 bronze goats that were her Mom's. This is
definitely a family of animal lovers.
When you walk in, you can see this big open room to your left. The
first thing that strikes you is how clean it feels. She decided to go
with white walls and ceilings so that any color in the room would pop
out. Sometimes color used sparingly can have even more of an impact than
a lot of bold choices.
The bathroom to the right has a vintage chandelier she got
from her mother-in-law and sprayed white. She hung a bright blue
bookshelf on the wall to house all of the colorful towels. I love
that she went with white for the chandelier because she knew she'd have a lot
of color in the towels.
The first thing that happened when I walked in with my camera was that the
puppies followed me and wanted to be a part of the fun. Here's Grits
posing on the sofa that Susan slipcovered in dropcloth. Yes, dropcloth
from the hardware store. It's super cheap and once you wash it, it's soft
enough to sit on.
All of the curtains are also made from dropcloth!
 Since she had a huge space, she got 2 rugs from Ballard
Design and turned them to make them fit the space. I love the touch of
chevron.
Since she had a huge space, she got 2 rugs from Ballard
Design and turned them to make them fit the space. I love the touch of
chevron.
Once Grits got his photo op, Daphne had to get in on the action.
Here's the little stinker on the zebra chair we found during a trip to
market. I love that she wasn't afraid to put a zebra patterned chair
with a chevron rug. Most people are afraid to mix patterns together
but it looks amazing! Isn't Daphne cute?!?!?!

If you're curious about the pillows, Susan makes
them!! We have a ton of her wonderful creations in the store but she also
has a website.
Here's the link
to her pillow page. She doesn't have the one with her family's last
name on the site but I'm sure she'd make you a custom one if you sent her a
message!
And now onto one of the coolest things about the space; the
bunkbeds! See how she angled the chairs in front of the bunk beds to
section off the areas? My mom always says that people need to avoid
"circling the wagons" or, in other words, placing all of the
furniture around the room against the wall. Let your furniture
create divisions in a large room. I know it can be tricky but once you
scoot it into the right place, you'll look like a design expert.

The built in bunkbeds are cool for so many reasons. First, Susan made
the headboards herself. She used plywood, batting, and dropcloth.
She prints a lot of fabric for her business, knollwoodlane.com, so she printed
these adorable silhouettes of her dogs on each headboard. Then she
just attached them to the wall above the bed. How cool!! We found
the bedding from one of our wholesalers at market. I love the texture.

Don't you want to climb up there and have a sleepover?
Here's a closeup of the little crown detail she put on the sides of the
bunkbeds.
Next to the bunkbeds, Susan had her carpenter build some shelving and storage with a hidden murphy bed in the center. For the front of the cabinet that houses the bed, she used the front of an old wardrobe she got from The White Rabbit. She also got the metal M from us. We sell so many of those! They're really cool!

Susan also made a little study area with a shabby table and aqua chair. I love that she left the table totally chippy. There is a touch of blue in the paint so it goes great with the lamp and chair.

There is even an area with a dining table and chairs. The bright chandelier above the table is probably my favorite part of the room. I thought she was a little crazy when we ordered it at market because it is SO bright but now I see how fun it is in the space. When you use a lot of neutrals, I think it's important to put in some color to keep the space from feeling too serious.
Hanging the chandelier above the table also illustrates how you can ground an area by hanging something above it. Even though there aren't any walls separating the dining/living/sleeping areas, it feels separate because the chandelier sort of "owns" the dining space. The living room feels separate because the sofa is in the center with it's back to the rest of the space.

Don't you just want to get a couple of girlfriends together and play in there?? You could get out some magazines, lounge around looking at Pinterest, and eat some sort of dessert. Her daughter is in her teens and she gets to have friends spend the night in here. So jealous!
I hope you love Susan's pool house as much as I do. I think it's a great example of mixing new and old elements, using creativity to save a little money, and putting really personal touches into a design. What a fun space!
Susan makes a lot of things for our store and has just started her own website,
Knollwoodlane.com. Please check it out and tell her Angie and Lindsay sent you!





































































